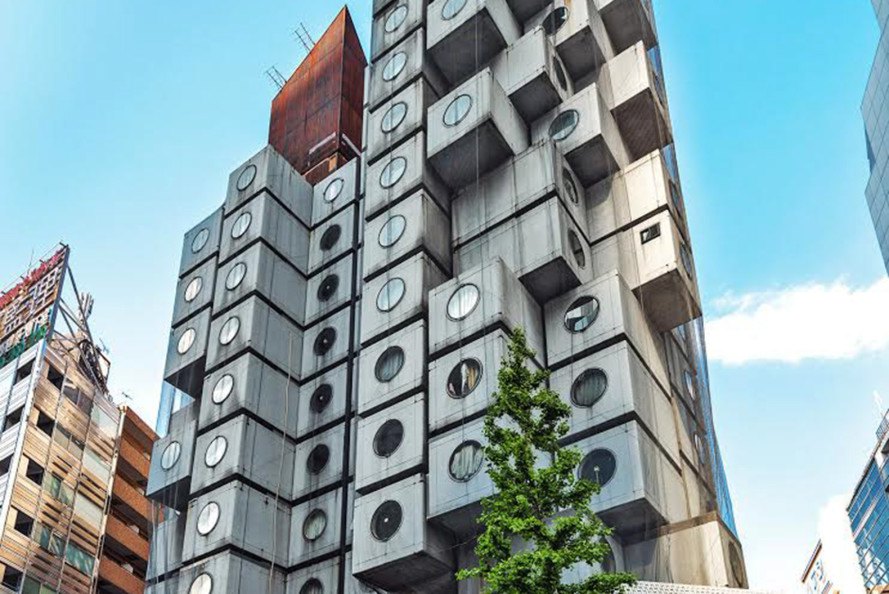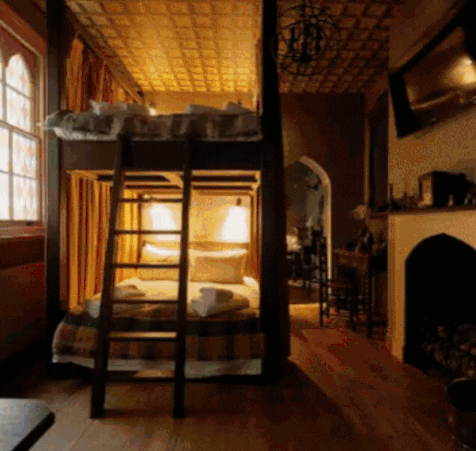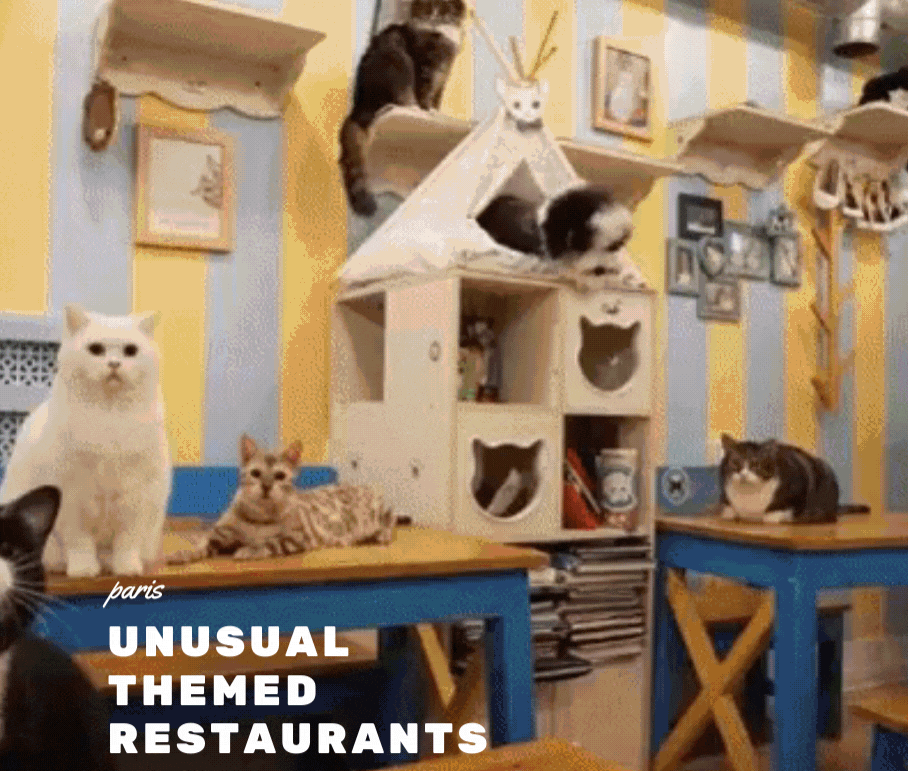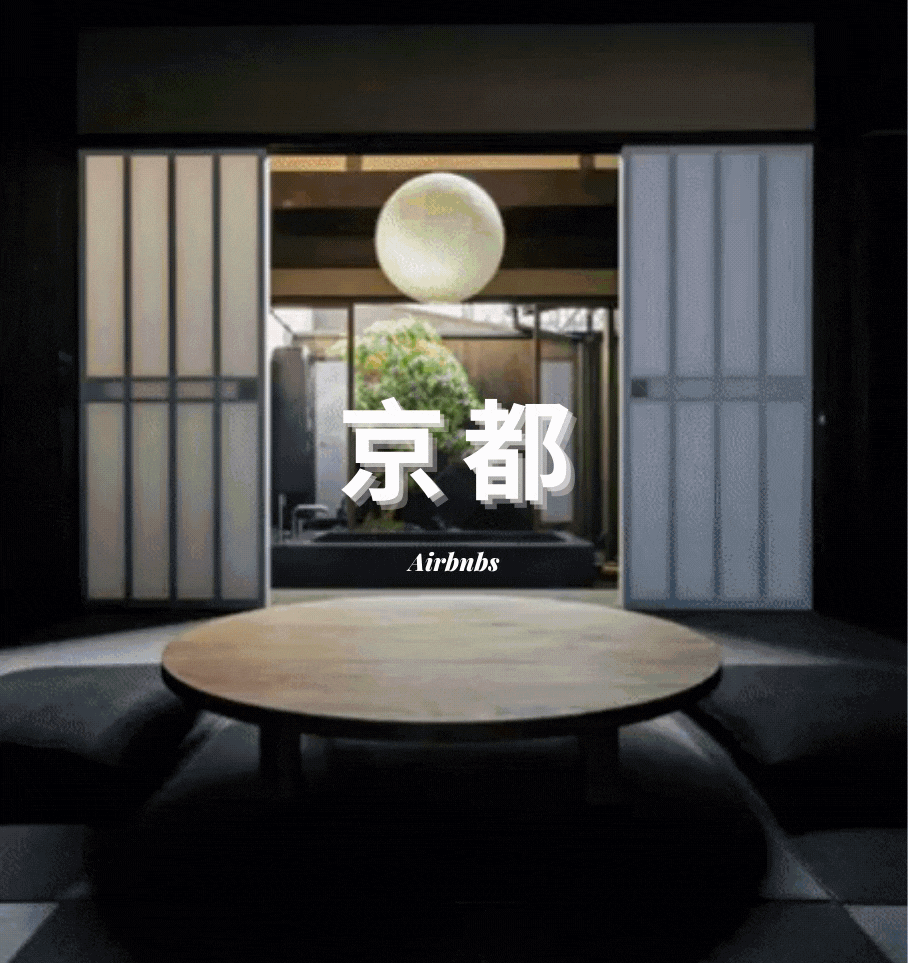10 WEIRD ARCHITECTURE SIGHTS IN TOKYO, JAPAN (Part 1)
I’ve said it once and twice, and I’ll say it a third and millionth time: Tokyo is best explored by foot, and walking around the city will bring you face to face with some of the world’s strangest and most alluring buildings Architecture has to offer with innovation and eccentricity at their core. Architecture lovers rejoice, for this list contains 10 of the weirdest structures of the city of Tokyo. Some of the geotags included aren’t extremely accurate due to the nature of the service, but carrying around an image of the building and showing it to a passerby or two is bound to eventually point you in the right direction. Check out part 2 here.
1.Nakagin Capsule Tower
中銀カプセルタワThe Nakagin Capsule Tower was the first ‘capsule’ related architectural design, stemmed from Metabolism (新陳代謝 shinchintaisha) - a post-war Japanese architectural movement whose focus was to merge architectural megastructures with organic biological growth, meaning that the structures would essentially keep growing and evolving (by having parts added to them) just like a living organism. Completed in 1972, the 14-story high tower is comprised of 140 capsules stacked at angles around a central core. Each unit has been developed by Kisho Kurokawa (the architect) to be able to fit into the core using 4 high-tension bolts, which makes them detachable and replaceable.
The capsules are used as office space or storage areas, and the building is considered a residential one: you’ll see signs warning you about trespassing and law enforcement being called if you do so. At some point, one of the capsules was available for rent on Airbnb but I can’t find any recent information on this so it’s probably no longer the case. You can still step inside of the building though: there’s a tour offered by someone named Nahoko (history of architecture teacher) on Airbnb: click this link for the experience.
Location click: Geotag
2.SunnyHills Minami Aoyama Store
サニーヒルズ南青山Kengo Kuma and Associates got commissioned to design a shop for SunnyHills (a cake brand company) that would be modeled from their trademark pineapple cakes. The architects crafted a complex lattice of narrow timber pieces, arranged at specific angles which produced diamond-shaped clefts and created the illusion of an aggregated cloud-like piece.
"Our aim was to create a forest in the busy city center," said Kengo Kuma. "We studied how lighting states would change in a day in the woods, and came up with a shape like a basket." "I consider that wood joints without glues or nails are the essence of Japanese architecture," added Kuma. "What is characteristic about SunnyHills is the angle of the lattice; unlike the conventional 90 degrees, we tried 30 degrees and 60 degrees to combine the pieces.
Location click: Geotag
3.Dear Jingumae
‘‘This is a conversion project that totally renovated a 25-year old office building, located on a back street of Omotesando in Tokyo, in order to facilitate commercial functions. The client requested a design that would have a façade expression differentiated from the surrounding buildings, and that would be a part of future tenants’ branding. We aimed at a design with a soft expression that would be favorably accepted by passersby, while standing out from the surrounding buildings that tended to have physically hard expressions. The louvers give a soft expression by connecting three-dimensionally misaligned radiuses. They appear complicated but consist of only two types of radii (700R and 1700R) and straight lines. The louver components are welded to crossed SUS plates, and protrude from the building frame by SUS pipes, resulting in a streamlined workability.’’
[Archdaily] by Amano Design Office.
Location click: Geotag
4.Daiwa Computing Research Building
大和普适计算研究大楼 Kengo Kuma & Associates (who also designed the SunnyHills store above) constructed the Daiwa ubiquitous computing research building part of the University of Tokyo campus. You can start to see a pattern with these architects: they love incorporating traditional Japanese architecture, which usually makes use of wooden structure and natural elements, with a modern twist, which here creates an organic layered façade of individual wooden thin strips.
Location click: Geotag
5.yasuyo hall
安与ホールYasuyo Hall looks like twisted bolts or hexagonal Lego pieces stacked together to give rise to quite a charming building. Nobumichi Akashi crafted the structure and described the idea behind the design as representative of the fast pace of Tokyo and it’s reflection of the present. Taking into consideration that this was made in 1969, I think he pretty much accomplished his idea.
The building contains renowned restaurants, guest rooms, salons and an art gallery.
Location click: Geotag
6.NATURAL ELLIPSE
‘‘The architectural form of Natural Ellipse is very much a product of its unique environment. Wedged into the most vibrant shopping and entertainment district in Tokyo, the building acknowledges the conflict between the desire for privacy and the need to connect with the lively surrounding neighborhood.
The result is a mostly introverted structure with a few carefully placed openings to the outside, allowing the privacy necessary for domestic life.’’
[Architravel] by architects Masaki Endoh and Masahiro Ikeda.
Units are available for short-stay rental.
Location click: Geotag
7.Sou Fujimoto: Tokyo Apartment
藤本荘:東京アパートメント
The Sou Fujimoto apartment is a small residence of four apartments consisting of 1 to 3 rooms each. The story behind these bundles of sugar cubes randomly stacked to resemble a tree house is pretty cool. The owner is a former salesman in his 50s whose wife suffered a stroke 6 years ago, her care needs made it impossible for him to continue his job so he quit and started looking after her. Some time passed and he found that he couldn’t afford living out of his savings for much longer, so he decided to build a clutch of rental apartments on the land he owned. Architect Fujimoto was up for the challenge and he came up with this beautiful collective pile of house project.
Location click: Geotag
8.Ryuta Mine house tokyo
Created by Yokogawa Architects & Engineers in association with the owner of the house Ryuta Mine (a Tv personality). The house encloses a 5 car garage, a pool, as well as a garden roof. The home looks like a submarine with bull's-eye window or some kind of giant undulating mushroom and is a refreshing sight in the more traditional neighborhood it’s located in.
This house is located in Ichigaya Kagacho, Shinjuku-ku, a few hundred meters from Ushigome-Yanagicho subway station.
Location click: Geotag
9.Shinjuku Ruriko Inshiro Rengedo
新宿瑠璃光院白蓮華堂 Yes, this building is unusual, but what makes it even more so is the fact that it’s a Buddhist temple of the Jōdo Shinshū branch of Buddhism. The temple was designed by architect Kiyoshi-Sey Takeyama (Amorphe group), known for his style of Brutalist architecture which consists of a use of functional reinforced concrete, standard elements, lack of decorative components and an overall practical feel. The building is pierced by random squares and rectangles to allow soft light to pass into the sacred space.
Location click: Geotag
10.sumida hokusai museum
すみだ北斎美術館Kazuo Sejima designed this monolithic block of a building. It’s located amongst older, more typical buildings and consists of giant reflective walls cut in some places by bevels to create light, and has angular openings. The museum is dedicated to Katsushika Hokusai, a painter.
Location click: Geotag
CLIK HERE FOR PART 2!


























































